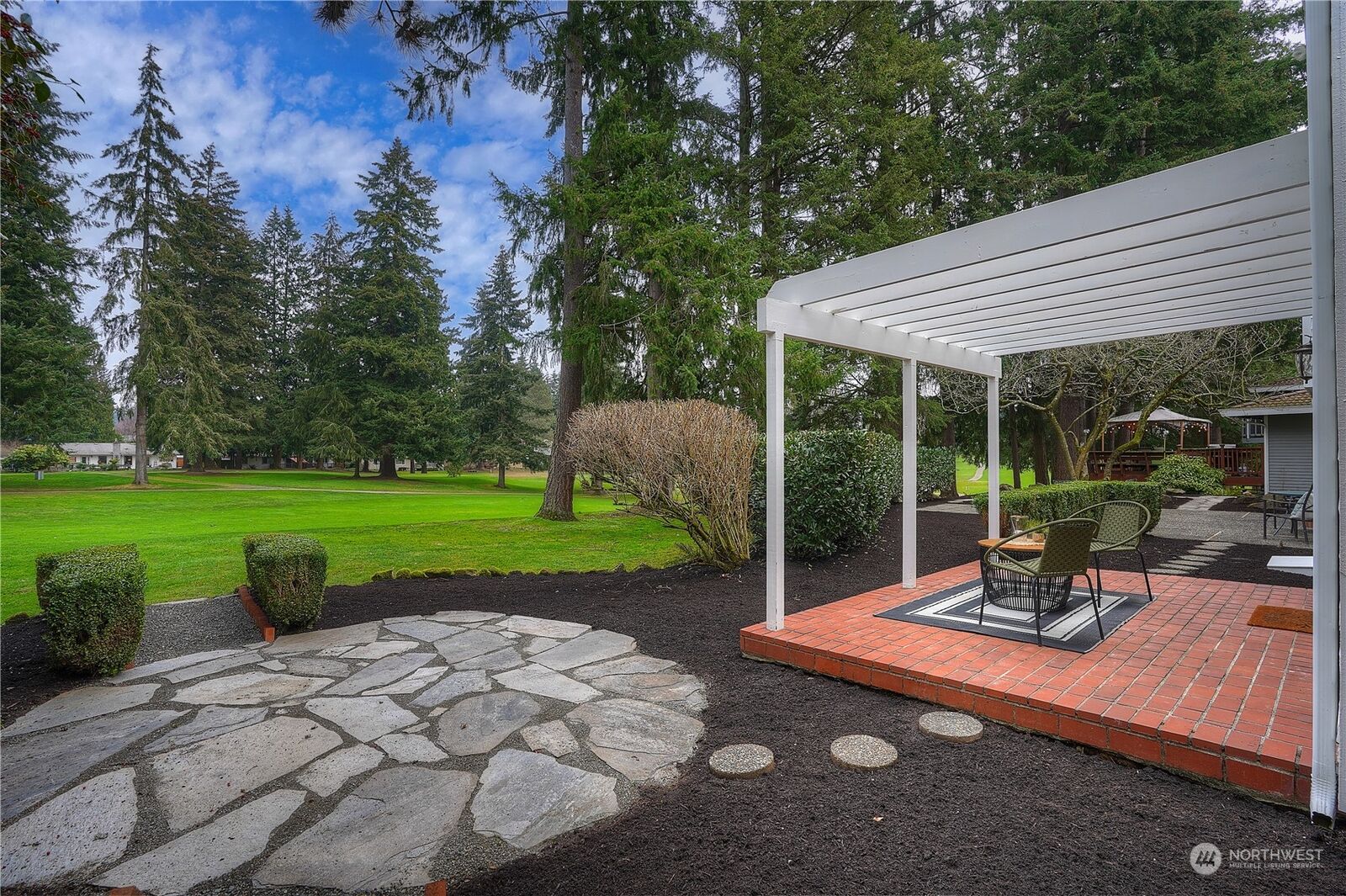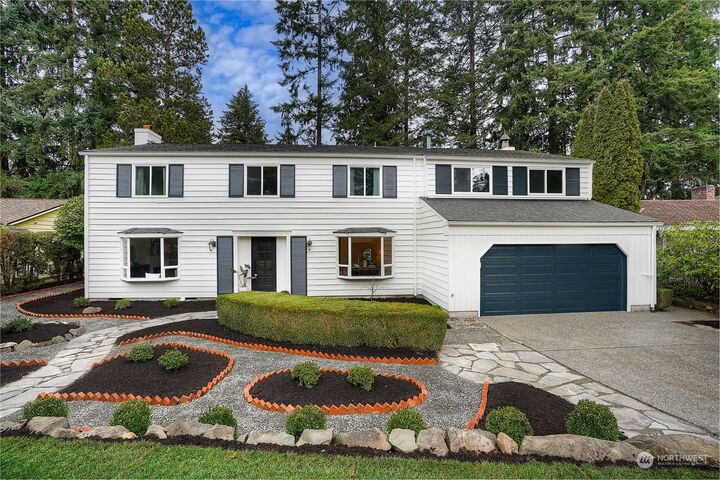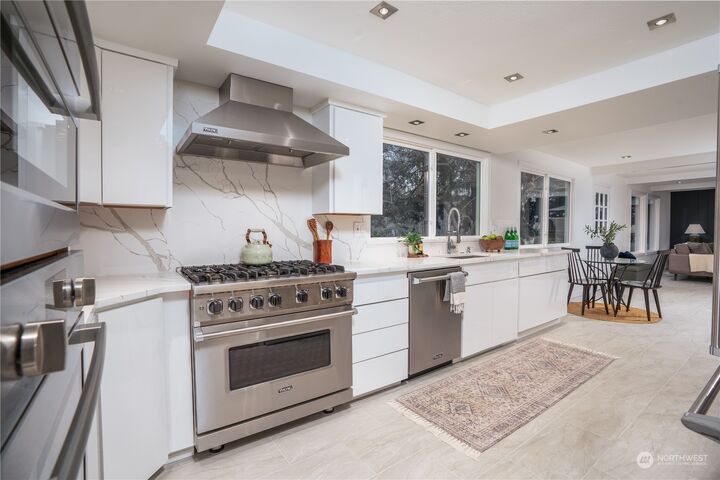


Listing Courtesy of:  Northwest MLS / Windermere Professional Partners / Greg Devey
Northwest MLS / Windermere Professional Partners / Greg Devey
 Northwest MLS / Windermere Professional Partners / Greg Devey
Northwest MLS / Windermere Professional Partners / Greg Devey 32520 30th Avenue SW Federal Way, WA 98023
Active (334 Days)
$1,079,950 (USD)
MLS #:
2322149
2322149
Taxes
$6,204(2024)
$6,204(2024)
Lot Size
8,560 SQFT
8,560 SQFT
Type
Single-Family Home
Single-Family Home
Year Built
1967
1967
Style
2 Story
2 Story
Views
Territorial, Golf Course
Territorial, Golf Course
School District
Federal Way
Federal Way
County
King County
King County
Community
Twin Lakes
Twin Lakes
Listed By
Greg Devey, Windermere Professional Partners
Source
Northwest MLS as distributed by MLS Grid
Last checked Dec 17 2025 at 1:50 AM PST
Northwest MLS as distributed by MLS Grid
Last checked Dec 17 2025 at 1:50 AM PST
Bathroom Details
- Full Bathroom: 1
- 3/4 Bathroom: 1
- Half Bathroom: 1
Interior Features
- Disposal
- Fireplace
- Double Pane/Storm Window
- Bath Off Primary
- Vaulted Ceiling(s)
- Water Heater
- Walk-In Closet(s)
- Double Oven
- Walk-In Pantry
- Dining Room
- Dishwasher(s)
- Dryer(s)
- Refrigerator(s)
- Stove(s)/Range(s)
- Microwave(s)
- Washer(s)
Subdivision
- Twin Lakes
Lot Information
- Curbs
- Sidewalk
- Paved
- Adjacent to Public Land
- Open Space
Property Features
- Deck
- Gas Available
- Patio
- Cable Tv
- High Speed Internet
- Sprinkler System
- Fenced-Partially
- Fireplace: Wood Burning
- Fireplace: 2
- Foundation: Poured Concrete
Heating and Cooling
- High Efficiency (Unspecified)
- Forced Air
- Heat Pump
Homeowners Association Information
- Dues: $444/Annually
Flooring
- Hardwood
- Marble
- Carpet
- Ceramic Tile
Exterior Features
- Wood
- Roof: Composition
Utility Information
- Sewer: Available, Sewer Connected
- Fuel: Electric, Wood, Natural Gas
School Information
- Elementary School: Buyer to Verify
- Middle School: Buyer to Verify
- High School: Buyer to Verify
Parking
- Driveway
- Attached Garage
Stories
- 2
Living Area
- 3,486 sqft
Listing Price History
Date
Event
Price
% Change
$ (+/-)
Nov 10, 2025
Price Changed
$1,079,950
-2%
-$20,000
Sep 24, 2025
Price Changed
$1,099,950
-4%
-$50,000
Aug 22, 2025
Price Changed
$1,149,950
-2%
-$25,000
Aug 07, 2025
Price Changed
$1,174,950
-2%
-$25,000
Jun 26, 2025
Price Changed
$1,199,950
-3%
-$40,000
May 28, 2025
Price Changed
$1,239,950
-3%
-$35,000
May 06, 2025
Price Changed
$1,274,950
-1%
-$15,000
Apr 07, 2025
Price Changed
$1,289,950
-1%
-$10,050
Jan 16, 2025
Listed
$1,300,000
-
-
Additional Listing Info
- Buyer Brokerage Compensation: 2.5
Buyer's Brokerage Compensation not binding unless confirmed by separate agreement among applicable parties.
Estimated Monthly Mortgage Payment
*Based on Fixed Interest Rate withe a 30 year term, principal and interest only
Listing price
Down payment
%
Interest rate
%Mortgage calculator estimates are provided by Windermere Real Estate and are intended for information use only. Your payments may be higher or lower and all loans are subject to credit approval.
Disclaimer: Based on information submitted to the MLS GRID as of 12/16/25 17:50. All data is obtained from various sources and may not have been verified by Windermere Real Estate Services Company, Inc. or MLS GRID. Supplied Open House Information is subject to change without notice. All information should be independently reviewed and verified for accuracy. Properties may or may not be listed by the office/agent presenting the information.




Description